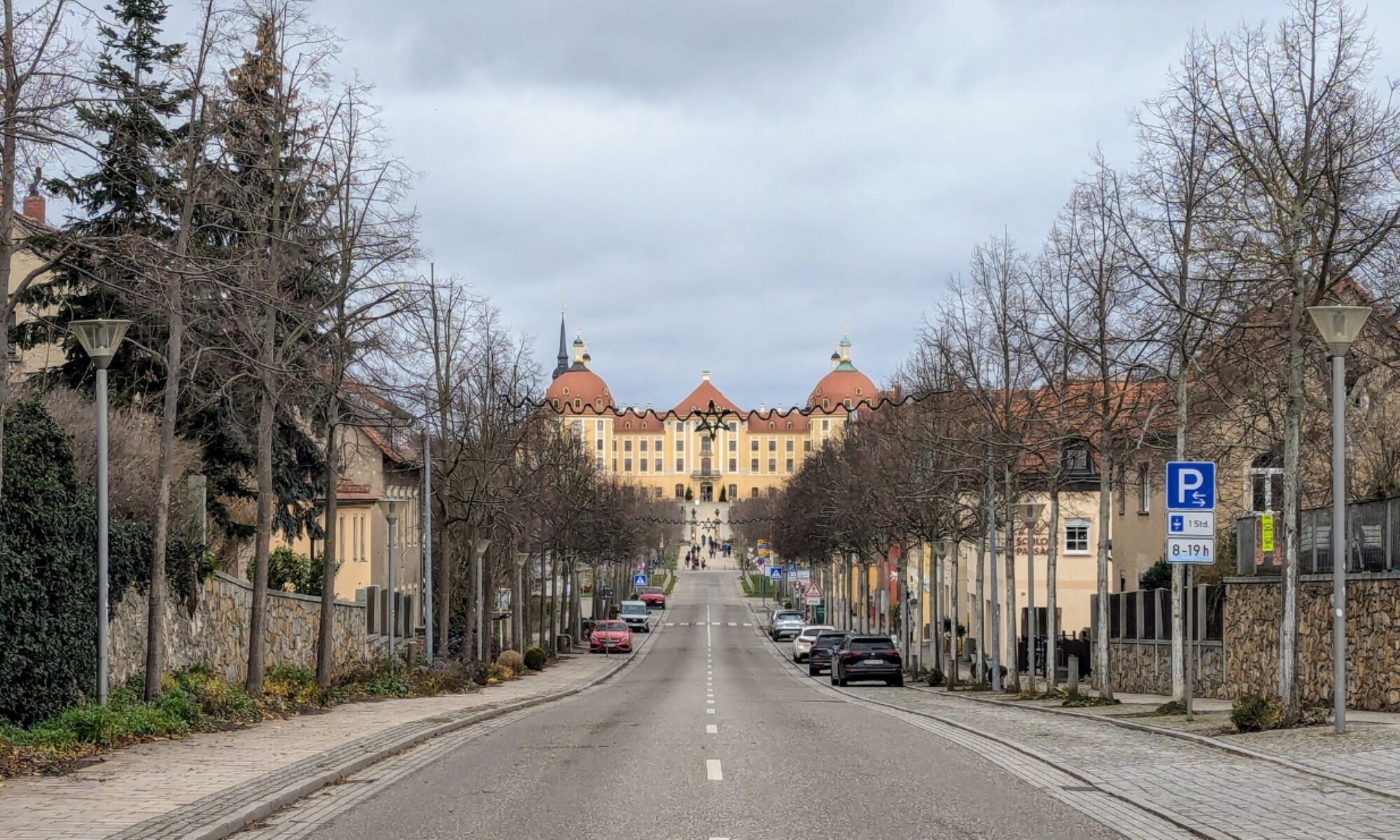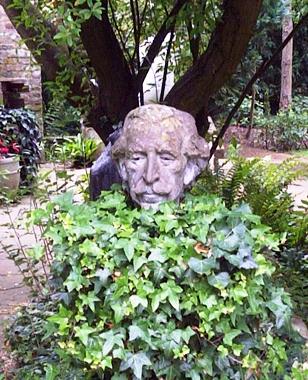Around 1957 Frederick Gibberd bought the land at Marsh Lane. A house, a gazebo with grotto, the pool and the lime avenue were built between 1907 and 1920. Thus four important elements of the garden already existed at that time.
Before Gibberd arrived, the place had been sold several times and in the end it was used as a farm with some buildings. But at Marsh Lane the work was not the some as in his office where he had planed new buildings like Heathrow Airport, the new Bank at The Strand in London and destroyed existing houses or the new town Harlow. At Marsh Lane he wanted to improve the existing structures, like building a new roof with pretty new tiles, and he wanted to work with his own hands in the garden as kind of compensation for his project work in the architectural firm.
By the 1960s the industrial development of glass-making had advanced significantly and it became possible also for small houses to have enlarged windows inserted. Gibberd used this opportunity and designed a number of big windows to link the garden with the inside of the house. The surface of the paths and terraces consists of small precast concrete slabs infilled with cobbles, flints and tiles. These experiments with concrete, glass and used materials can be found in different parts of the garden. They connect this design with the Abstract Style and the Post Modern Style. Behind the formal area surrounding the house, the lawn and the pool terraces, an informal area of rockwork and winding paths leads down to the small river Pincey Brook. There is also a small waterfall and a children’s moated castle with drawbridge. This general design is clearly associated with the Abstract Style.
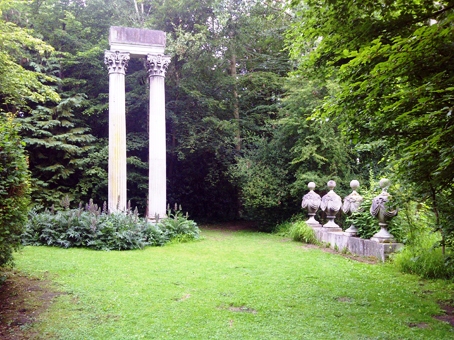
Altogether 172 sculptures are put up in the garden and in the house. This private collection shows on one hand a private ambition and on the other a development for positioning sculptures in the public area. To the west of the house there is a square with a small canal. A “glazed sculpture house” used to cover this place for a collection of smaller sculptures. The larger sculptures in the garden are positioned in single rather than in connected garden rooms. For example the sculpture ‘The Temple’, formed of a set of Corinthian columns saved from the old Coutts Bank in The Strand London, is designed to quote an Arcadian landscape. It has a sensitive place well connected to other garden areas and today in connection with the larger Populus in the background. After Frederick Gibberd died in 1984, the gardens and art collection passed into the ownership of Harlow District Council for the recreation and education of the people of Harlow. Thanks to the civil interest today the house and gardens are owned by the Gibberd Garden Trust.
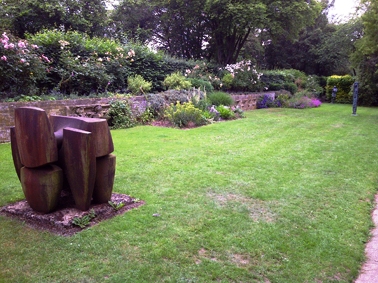
Gibberd’s Garden reflected the actions and feelings of a generation after the Second World War, especially of the 1960s. The creative will is expressed in confidence and the conviction to act for the general good of the people. It is a garden of a generation of the 20th century that has a special position between the two design styles ‘Abstract Style’ and ‘Post Modern Style’. Regarding the arrangement of sculptures and the artistically designed elements parallels can be discovered to the 60s and 70s of the former GDR. The widely used practice of “art within architecture” (”Kunst am Bau”) of this time has completely disappeared in Germany and in Great Britain behind the thinking in terms of cost and function.
Current condition and current management
To great benefit for this garden was the engagement of a number of people, now organized in a Trust, to preserve this historical heritage and contemporary witness of the second half of the 20th century. With some volunteering time and one gardener for a couple of days a week the preservation of the 2.8 hectares garden, some necessary reconstructions and the upkeep of the maintenance is guaranteed. In the continuation of the gardening process a meadow area, which originally did not belong to the garden, was extended to an arboretum. This arboretum could be an opportunity to use the site for the further development of the sculpture park.
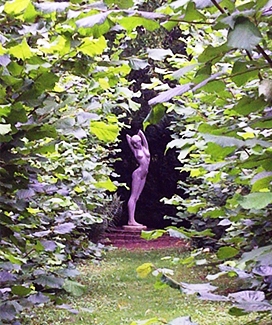
This would include the chance to involve other institutions in order to bring the place to the attention of a new generation and new support. This type of management is very close to voluntary work and resembles the management that aims at preserving a private, but nevertheless valuable place. With the opening of the garden to visitors the barn was transformed into a tea room and a small bungalow now hosts the office and a shop. Generally the style is frozen. But with regard to a long term concept for about 20 to 40 years, the concept needs development.
